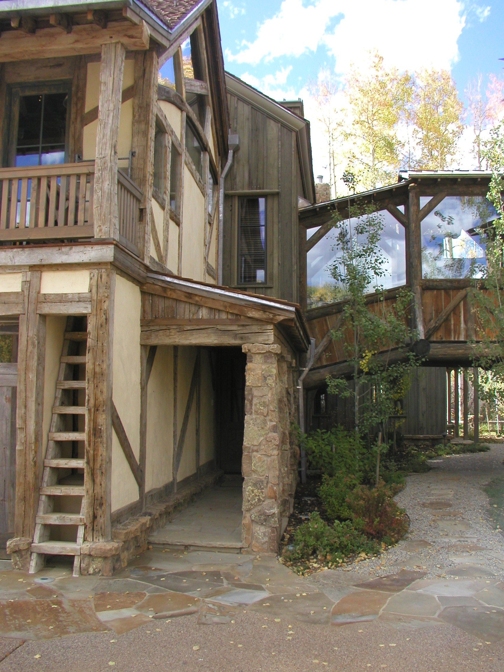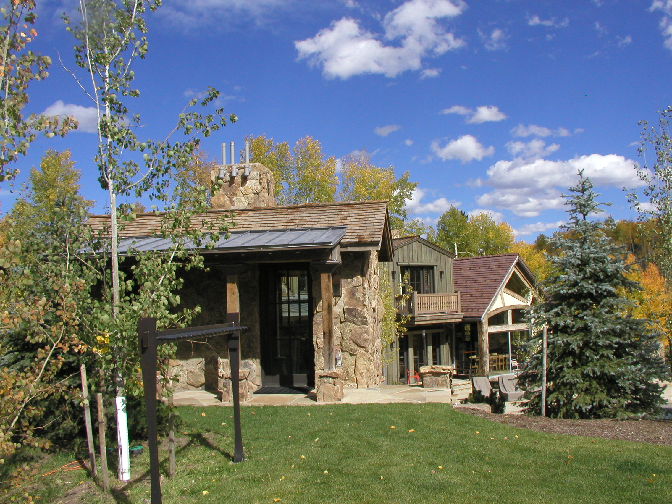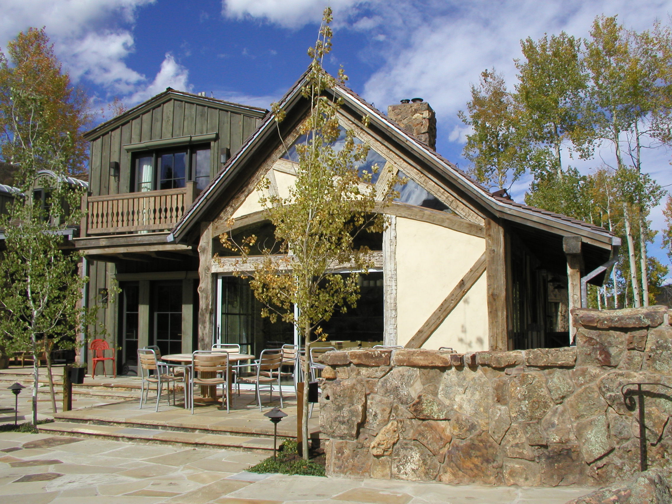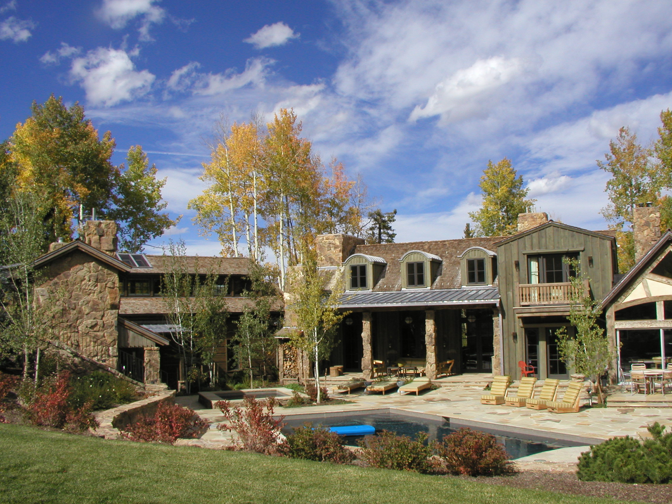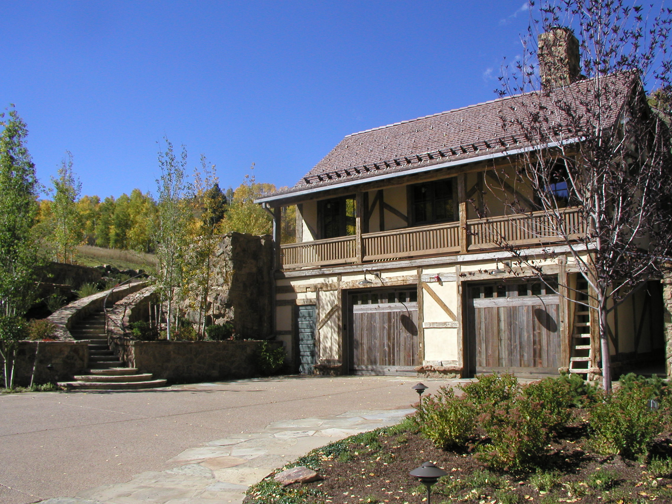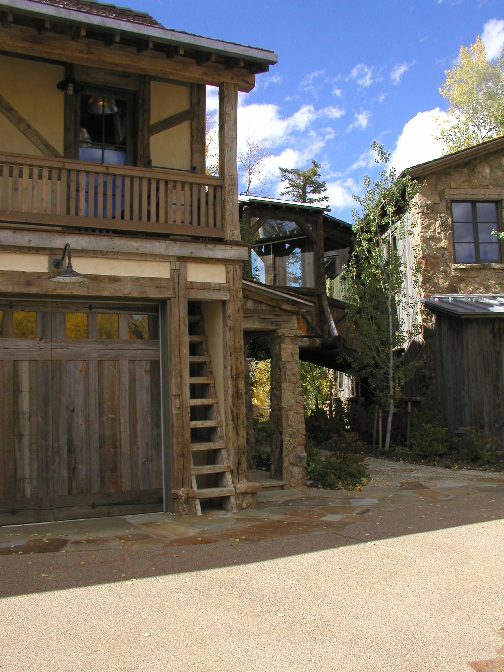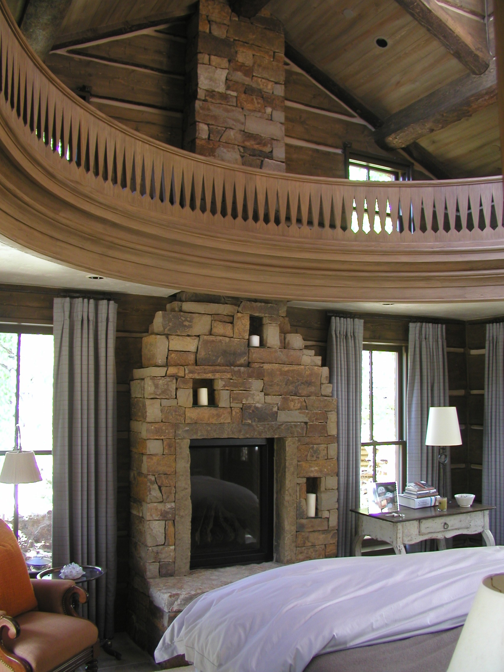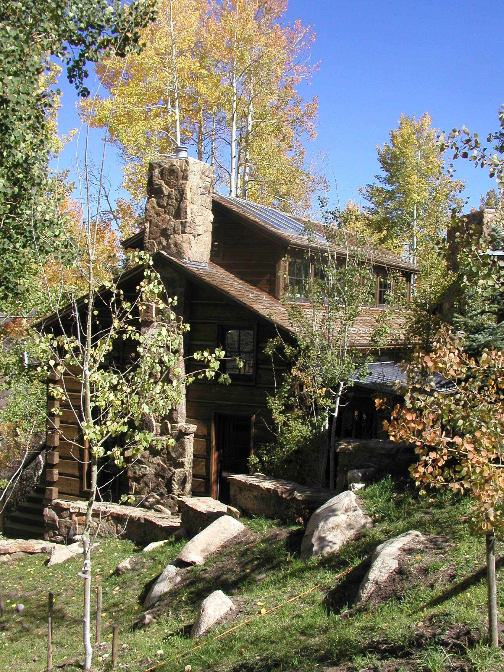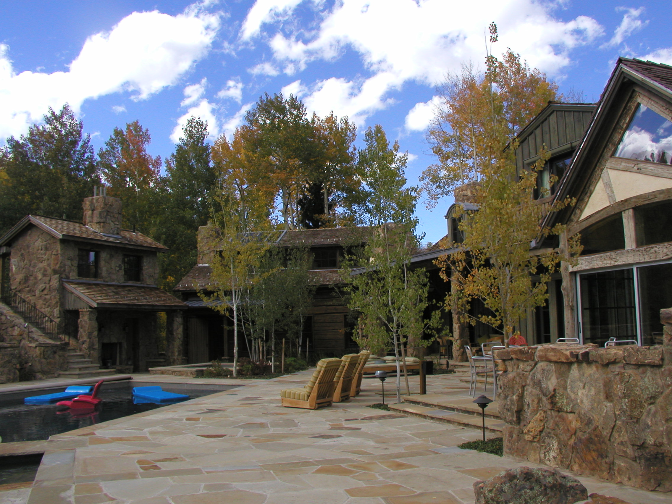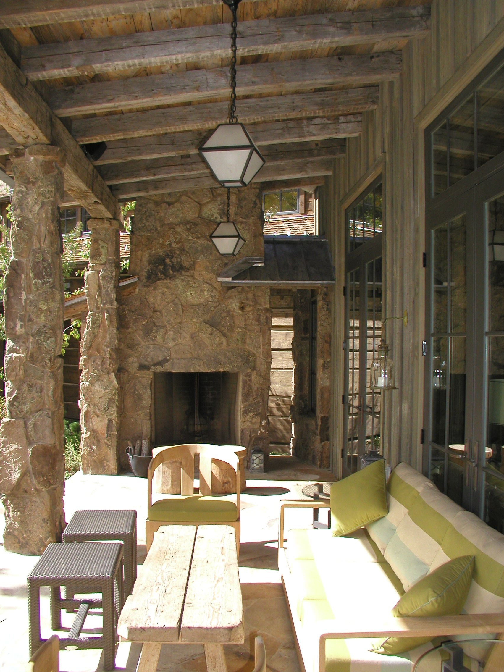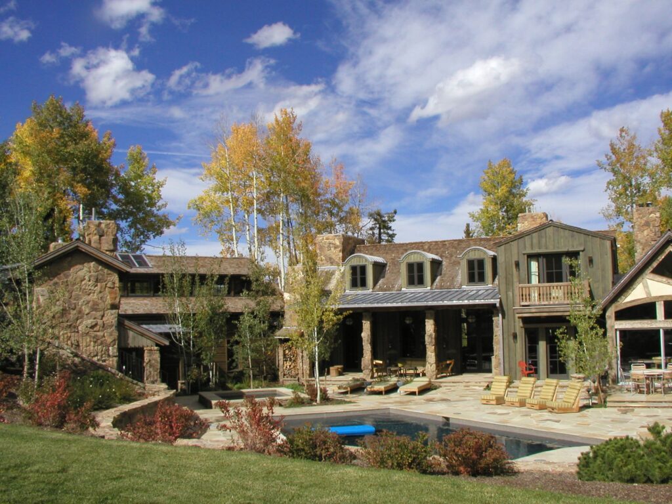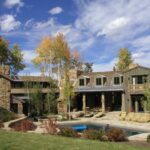This family retreat sits on the side of Snowmass Mountain in Colorado. The extensive use of reclaimed materials gives the new house a well-established look.
The initial design of the house was based around various stands of trees on the site. For this reason, the house was built as a series of connected structures, influenced by the old Colorado mining towns. This design allowed each of the structures to have its own private courtyard and unique views of the Snowmass area. The home is centered around a large living room, which leads to an expansive kitchen, including a stone pizza oven. Ducking through a floor-to-ceiling stone passage, you reach a small home theater, notable for its arched ceiling made of hand-woven wood. The same stone passageway takes you to the master suite, built as a log cabin. Also off of the living room, a bridge leads you to the bunkhouse, which houses separate bunkrooms for boys and girls. As you walk through the house, you admire large open views of the mountain, as well as the pool, which was designed as stream-fed from the mountain. The pool area includes a cabana and a ski hut with direct access to the trails.
