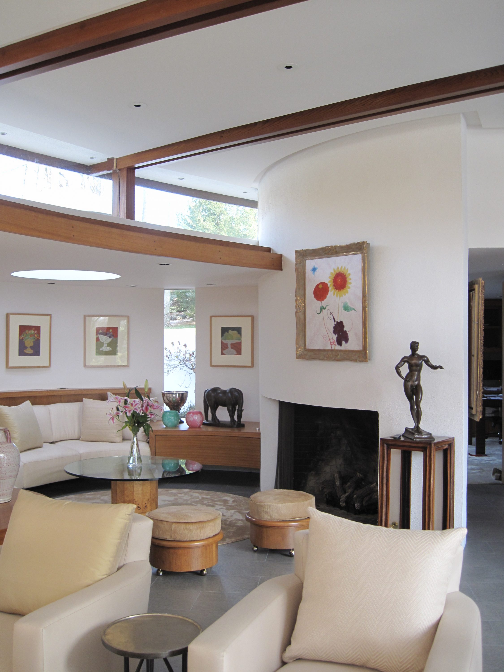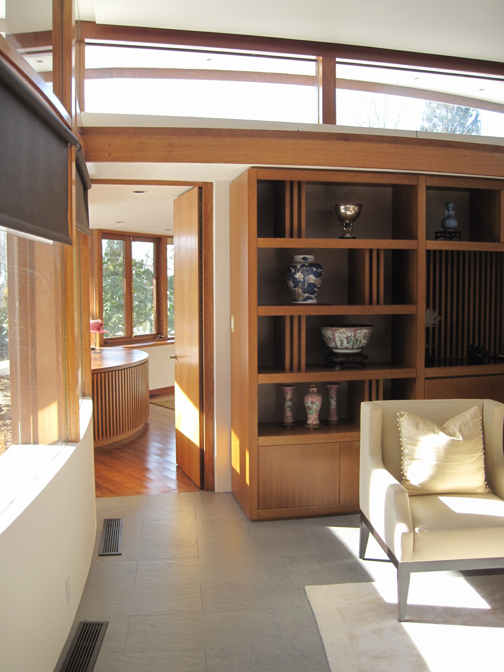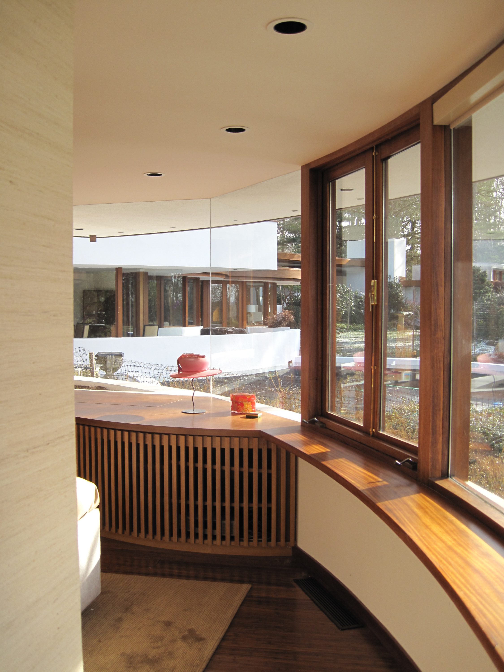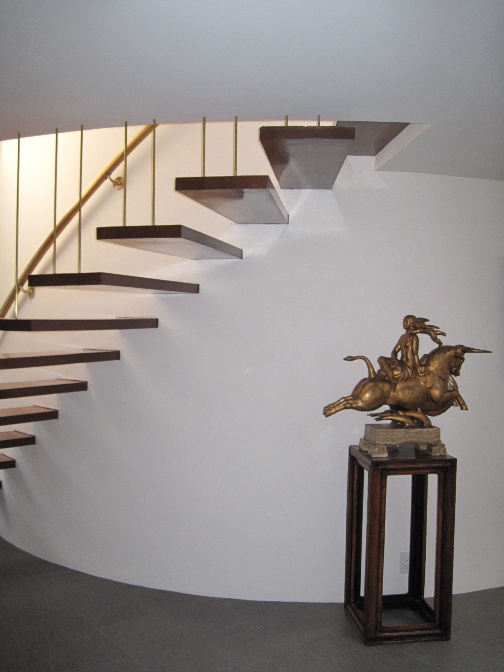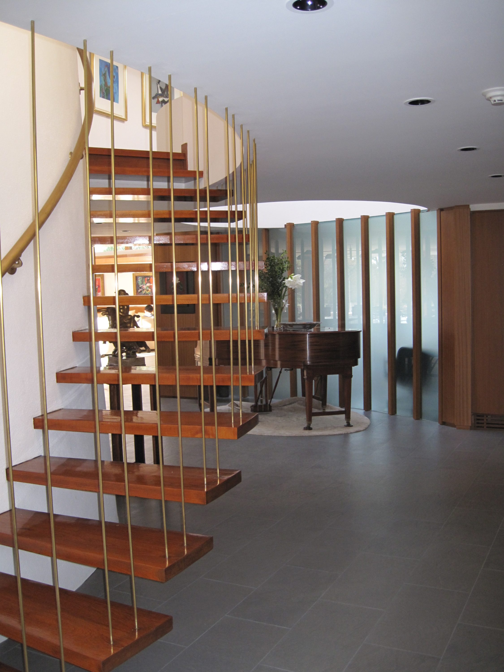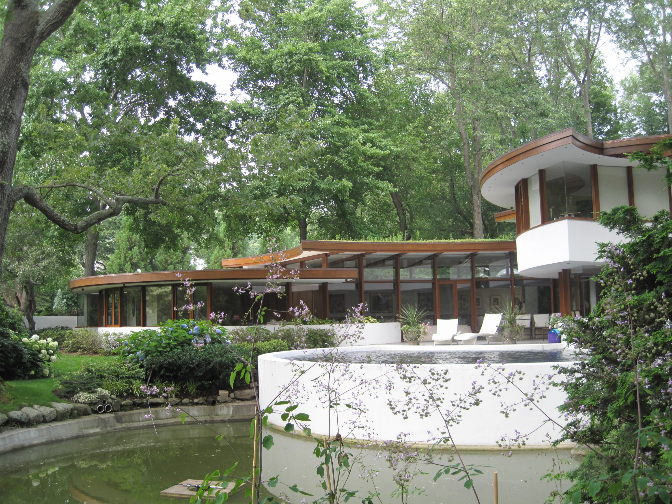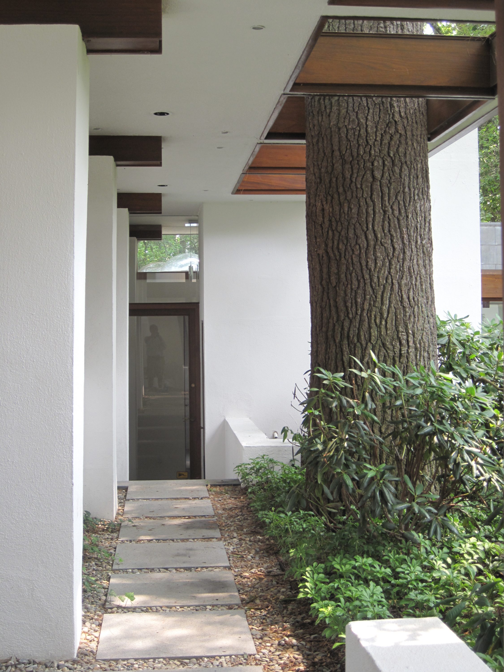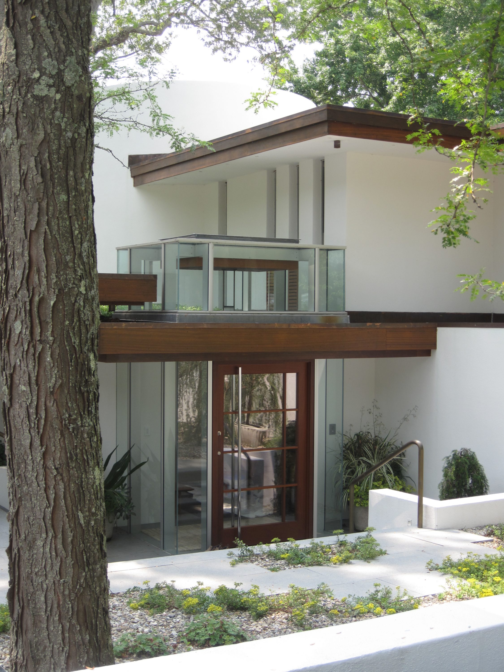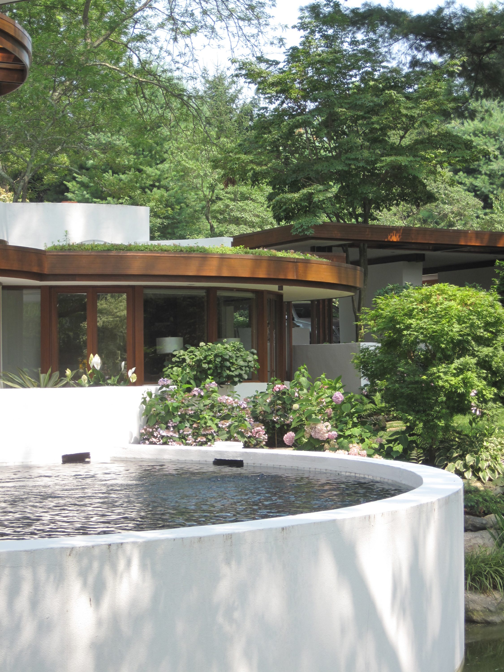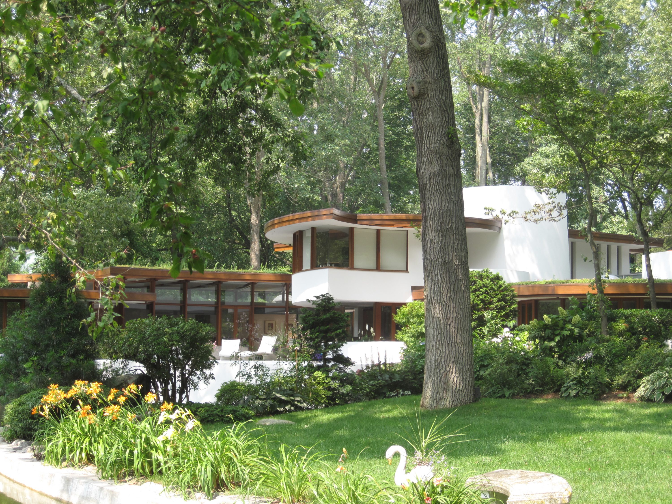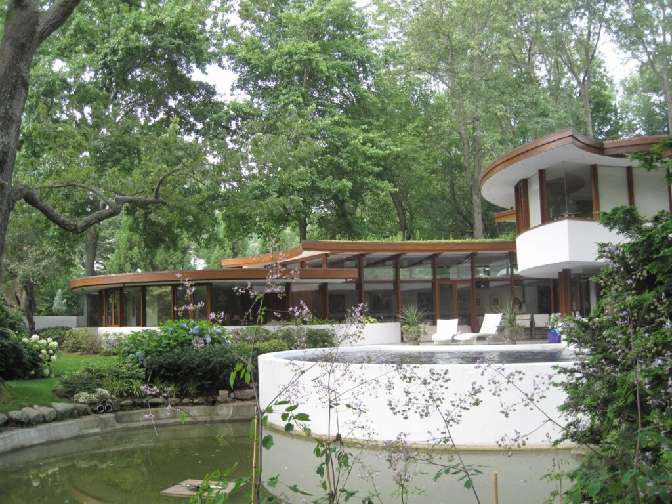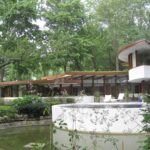Featured in The MODERN RESIDENCE
The project allowed us to perform a very detailed analysis of this Alan Gelbin residence built in the 1960’s in New Canaan, Connecticut. Alan Gelbin was a Fellow of Frank Lloyd Wright Taliesin prior to opening his own firm. He referred to this residence as his finest work.
The renovation preserved the original materials and details. The new additions used the same dimensions and proportions as the original residence. The curved walls are a continuation of the original radius, the open slated walls were mimicked from a similar detailed element in another part of the residence. The expansions were kept well within the deep overhangs. The new chimney was built to the same proportions as another chimney on the residence.
Although the residence had an abundance of light sources, it also had a number of “dark” spots throughout. New skylights were built to the original domes and a new front entry became the glass “ice cube”- void of any corners, expanding the perimeter, while letting in an abundance of bright daylight to what was originally a very dark area. This new entry, with added light and added height, has now become a gathering space for guests before continuing into the curved entry hall that leads to the living room.
The existing guesthouse that is attached to the main structure by a covered walkway was redesigned with fewer steps, allowing for a more generous entry into the space. The ceiling was raised in the main living area and is surrounded by clerestory windows, and the domed skylights match those in the main residence. The exterior of the raised ceiling is a lead coated copper- this material was chosen so that over time its patina will age to look like the bark of the trees, allowing the horizontal lines of the mahogany eaves and white stucco walls to remain as originally designed.
The mechanicals of the house were also replaced with a geothermal system. The original design of the house showed a radiant heated floor that was never built, The geothermal system allowed us to install the radiant heat. On the flat roof, clearly an influence of Frank Lloyd Wright but not the ideal roof for the East Coast, a green roof was installed to keep the house cooler in the summer and warmer in the winter while at the same time doubling the life expectancy of the eco-white EPDM membrane roof.
The final result is a mid-century modern that has been updated and adapted to any family in 2014. The new features include the large, bright entry, a new mudroom, an enlarged master bathroom, an enlarged and well-lit guesthouse that also doubles as a private art gallery, an updated “green” mechanical system, energy-conscious lighting system, as well as a live roof to keep the residence cooler and warmer throughout the year.
