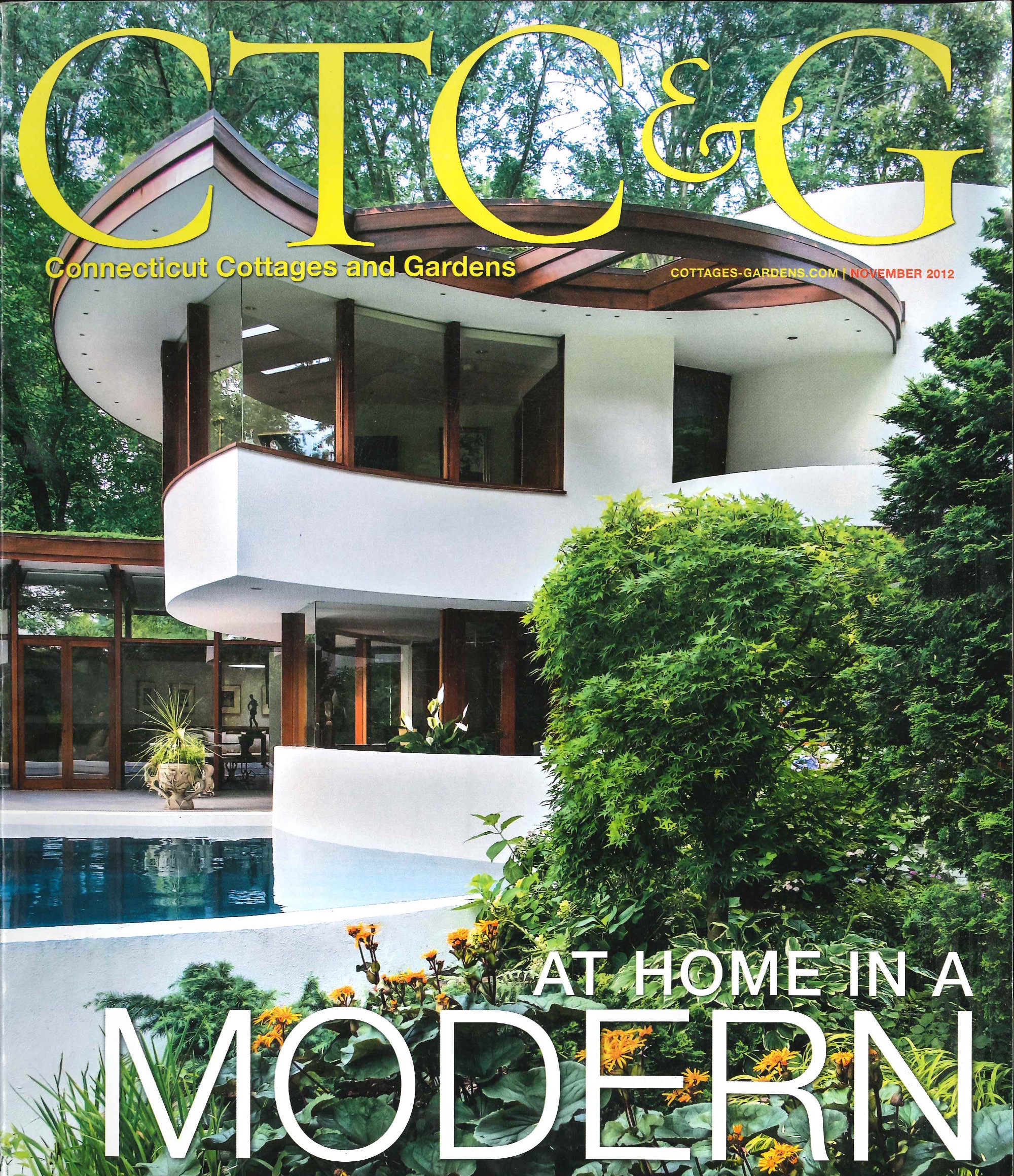“No study of my work wis complete without this project. It
Gelbin, who designed a number of houses in Connecticut,
developed the design of this home in close collaboration with
the original client,a Swiss engineer who spared
no expense with structure and materials. The mill
work and hardware were all imported
(Sapele mahogany from Africa, hand-crafted
brass hardware from Denmark). The house
is full of curved mahogany cabinetry and built-ins,
circular skylights and views of a lush landscape
that includes the largest gingko in Connecticut
and a crape myrtle that’s carefully wrapped every
year to survive the New England winter.
The current owners, who bought the house 15
years ago, knew chat it needed both a restoration
and a subtle redesign of outdated elements. There
were leaks, an unreliable heating system,a dark
entry and very small bedrooms. The kitchen and
bathrooms also needed an update. Architect Jeff
Kaufman,who led the project, was determined
to respect the original design, and he wanted the
renovation to be as seamless as possible.
Kaufman’s firm worked closely with the owners,
interior designer Eric Dyer and builder Ian Hobbs.
Dyer loves geometry and aims for an intuitive
flow in sculptural spaces. His work is especially
evident in the kitchen, where lights, curved
cabinetry and a graceful island work in harmony.
High on the list of priorities was to bring more
light to the entrance. First, an exterior wall that
blocked the view of the front door was opened
up. Then, the architect designed a restrained but
sculptural glass cube at the entrance and raised the
first-floor ceilings so light could flow in.
The old entry led into the kitchen, which was
built inside the central circular structure. The
central core was enhanced by moving the kitchen
door and opening up a wall on the side, thus
extending the view into the family room and out
onto the landscape.
In a gesture of farewell to the ’60s ,an interior
free-form pool was removed,which made room for
an office behind an opaque glass wall that follows
the curve of the kitchen. The frosted glass with
its vertical mahogany structure is a quiet counter-
point to the rough plaster of the central cylinder
and the floating stair that ascends around it. To
add light and clarity to the interiors, opaque
circular skylights were updated with clear glass.
Though the house has a generous living room
with a sloping ceiling and a curved wall of glass,
the second-floor bedrooms were very small. One
bedroom was eliminated so the rooms on either
side could be enlarged and gain storage space. The
upstairs bedrooms and office no longer look out
over the black flat roofs of the lower areas: A green
sedum roof creates the illusion of a stepped garden.
In another environmentally conscious choice,
the outdated heating system was replaced with
a geothermal one. Existing spaces for systems and
laundry were expanded using exterior mahogany
trim and white stucco to keep facades consistent
with the original building.
A guesthouse tucked in behind the carport was
nicely situated in relation to the main house. But
the steps leading to it along a high concrete wall
made it feel like walking down to basement level.
By slightly regrading the site and lowering the
walkway wall, the guesthouse entrance now enjoys
a full view of the pond, pool and trees.
For the owners, one of the pleasures of the original
design is seeing one volume of the house from
another. There’s a sense of being enveloped, never
isolated. “The rooms are not big or overwhelming,
“says one of the owners, who paints and takes an
active interest in the garden. “I love looking out-
the outside is always with you, even at night with
the moonlight coming in. It’s beautiful inside and
beautiful outside. It’s different from every other
thing you’ve ever seen. It’s like a big bird…this
graceful thing that’s spread out over the land.”
