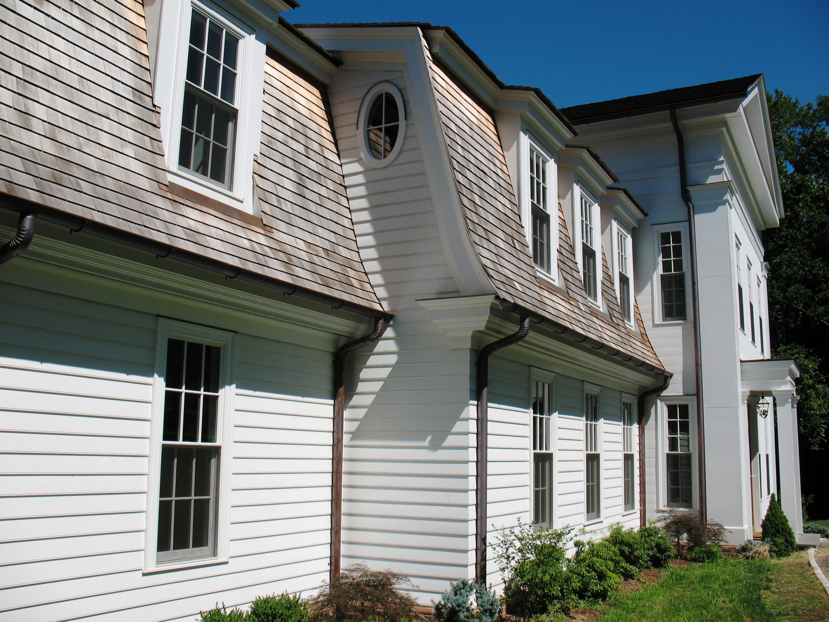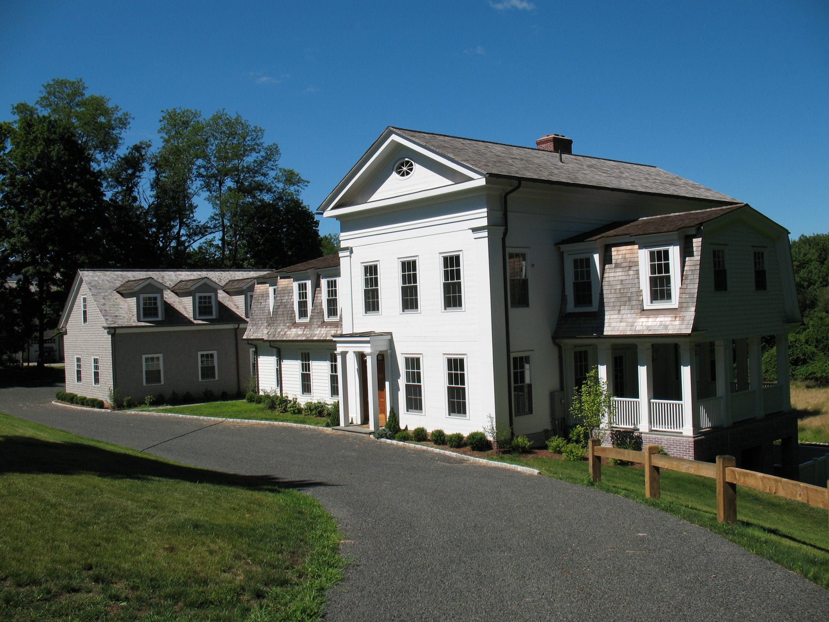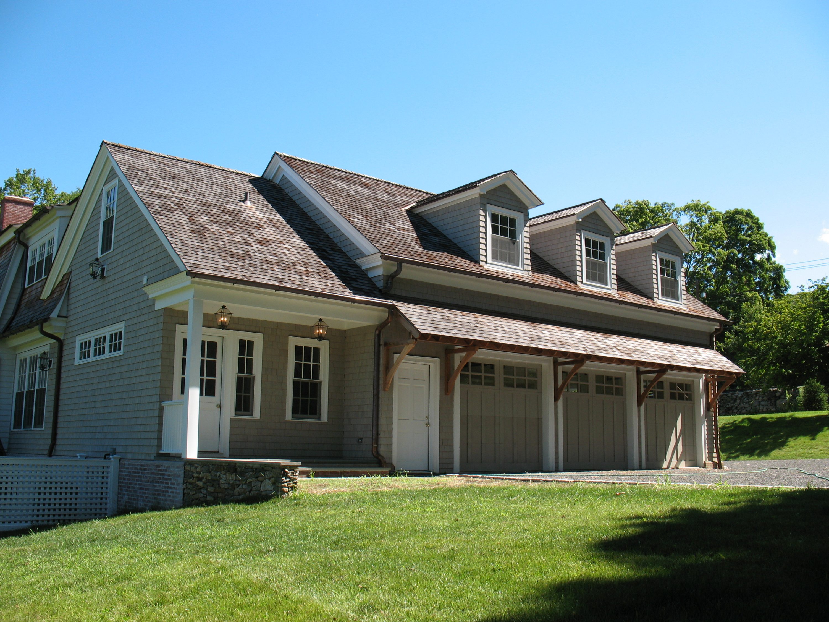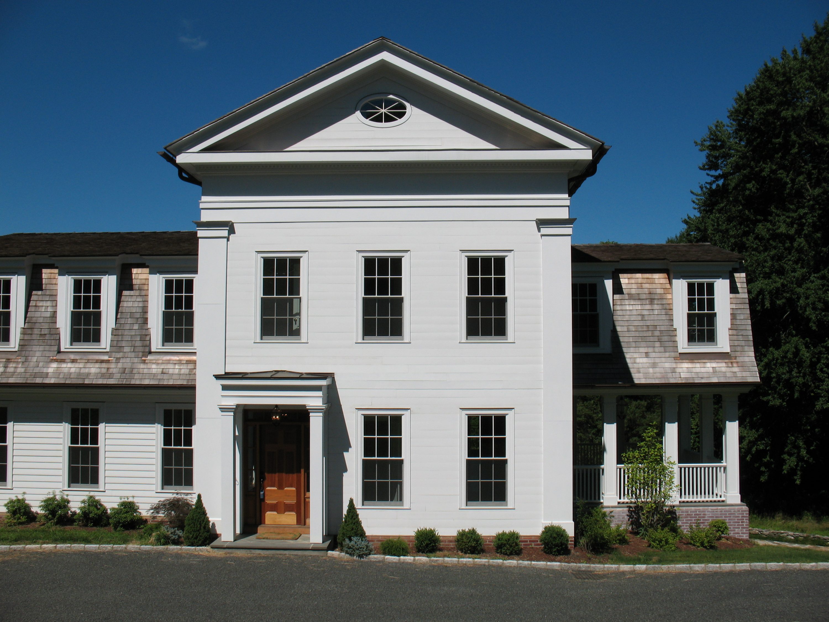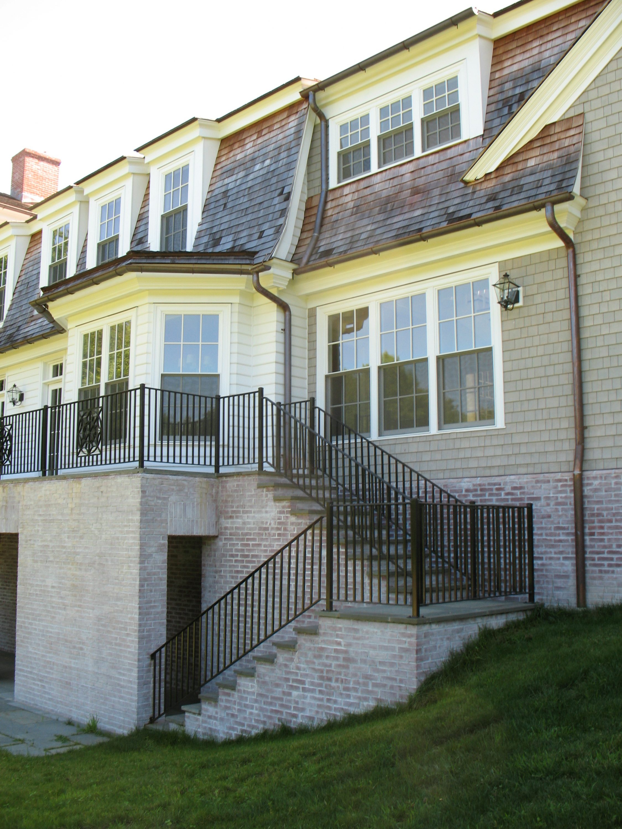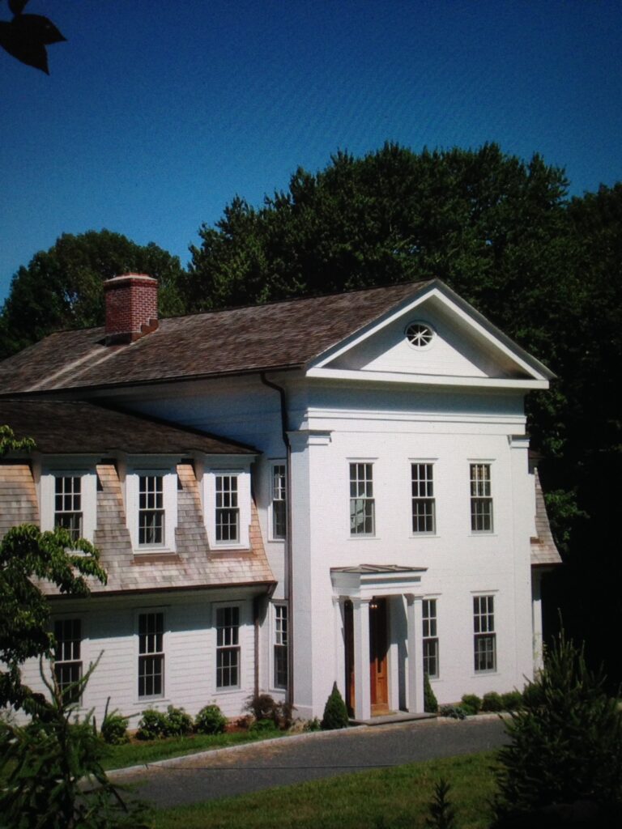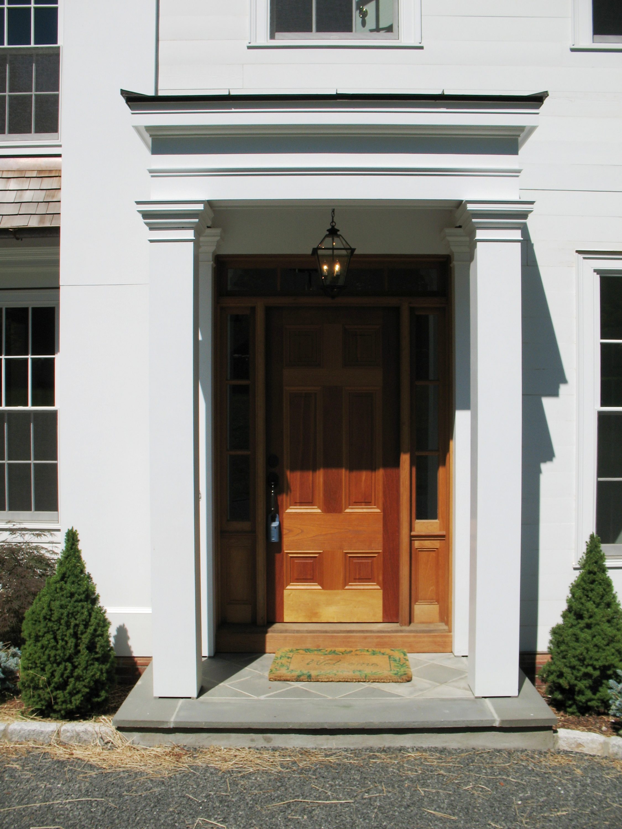The residence was built in a well-established neighborhood with traditional style houses built around the early 1900’s. We chose a Greek Revival style with a farmhouse influence to blend into the rural town. Gambrel-roofed side wings were part of the original design drawn from the Dutch colonial tradition. Early New England farmhouses usually started off with a “main house” and then were added on to as more space was required–hence the change from the formal Greek Revival to the less formal Dutch colonial. The Dutch colonial roof was instrumental in keeping the scale of the house to fit into the neighborhood. The garage wing was designed as a simple barn structure that at one time sat next to the house–but today we attach them.
The first floor plan includes a large and spacious two-story entry with an oval domed ceiling medallion atop the staircase that spirals to the second floor. Following through from the entry, one enters the family room, detailed with reclaimed beams and crown moldings–again to keep an informal feel in the otherwise formal Greek Revival style. The living room and dining room include custom raised paneling. The kitchen includes a large center island and an eating area that overlooks the conservation preserve.
