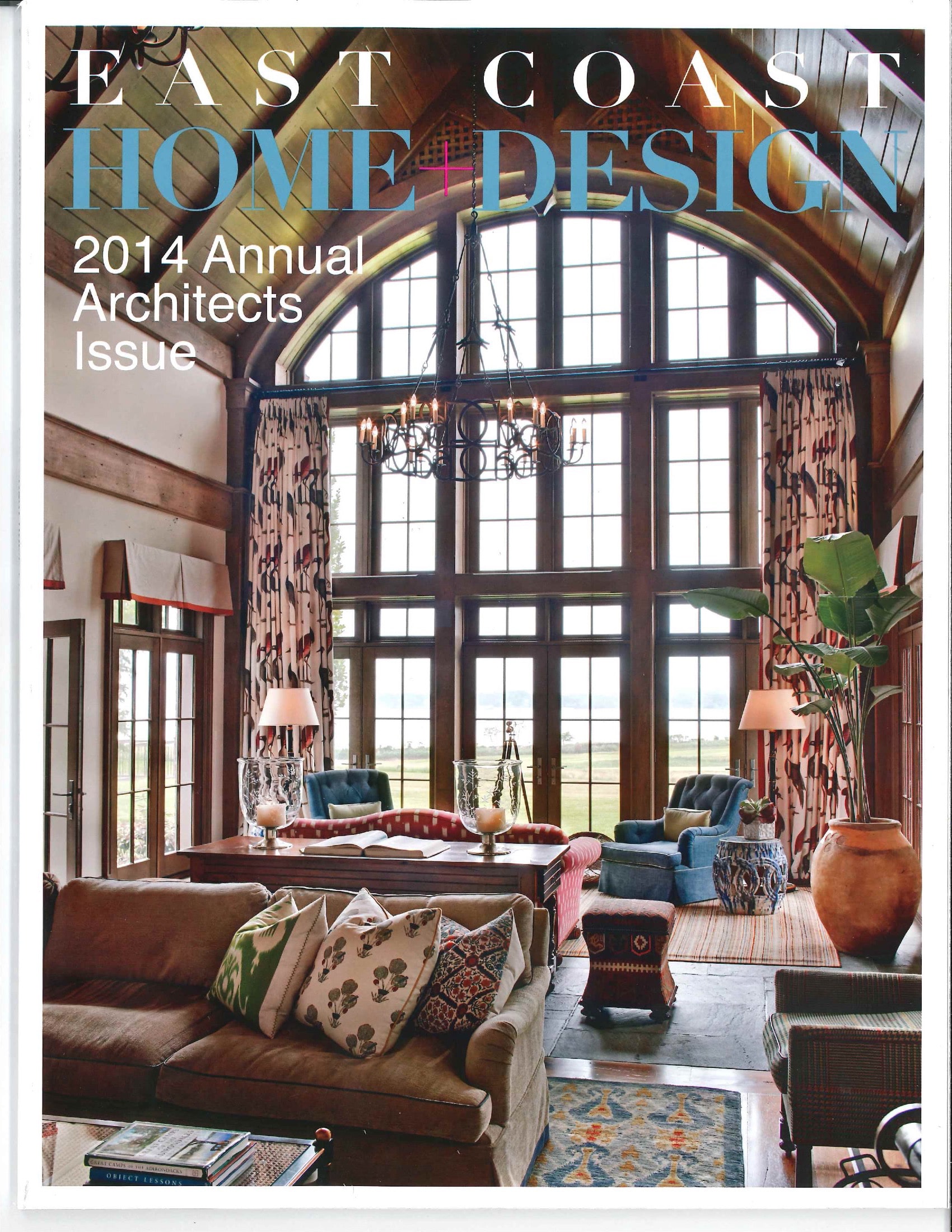A small compact lot, in an otherwise large over
scaled 1980’s neighborhood, is the setting for
this site at the end of dead end street that over-
looks an overgrown abandoned railway track
The existing 400 square foot stone structure is the last
remaining cabin built as a retreat for the employees of Gen-
eral Electric in the1930’s.
The program was an acknowledgment of simplicity, low site
impact and a “green” focus.
The existing lot was not large enough for a septic design for
a 3-bedroom house. There was a sliver of land, 500 square
feet, which was donated to the Archdiocese of Bridgeport.
The Archdiocese was approached and they agreed to sell the
500 square feet. There is also a “paper” road along that
continues from the street owned by the Town. It became a
permanent 35″ vegetation screen along that side of the site.
Given the non-conforming site, after the setbacks were
placed there was an area of 25′ that could be built on (see
existing site plan). The site had a large area that was ledge.
The parti was to create an inner court yard, shielded from
the neighboring structure. The site is a rolling terrain of
rock outcroppings. The new structure with the existing
created a”U”shape space that was focused towards the cliff
over the former railway.
The center structure was lifted up off the ledge out crop-
ping to avoid blasting and therefore creating a”bridge”
from the existing structure to the sleeping quarters. This
also created the “wall” separating the pedestrians from the
automobiles.
The interior has a scored concrete floor with radiant heat-
ing. The floor also provides a thermal mass for collecting
the sunlight heat. Bio-based plywood was specified for the
walls and ceilings.
An important goal was to minmize any impact on the site
and use products that were local. The horizontal siding
is milled from salvaged beams. The slats provide the rain
screen for the structure as well as shielding in front of some
windows for privacy from the neighbors but allowed natural
light through.
There are retractable doors on the first floor to allow the
outdoor “rooms”to be combined with the interior rooms.
The live roof will be partially watered using the grey water
from the residence
