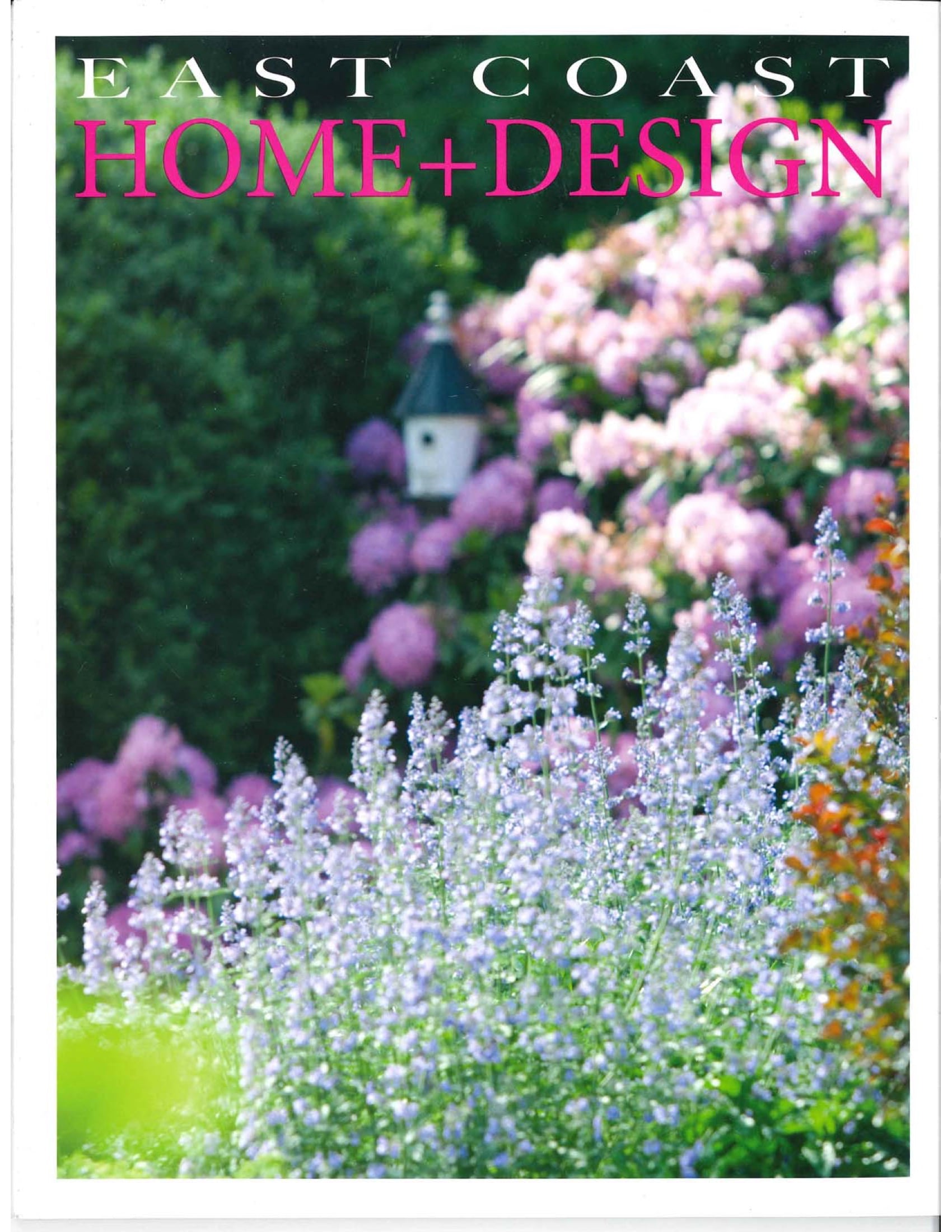
Clean lines and classical architectural detailing define this Greenwich pool house designed
by Westport Architect, Jeff Kaufman of JMKA architects. Inspired by Thomas Jefferson’s Monticello,the pool house was the third phase in a series of three phases completed by Kaufman on this property for his clients. “One concern his clients had was making sure that the scale and proportion related to the main house,” said Mr. Kaufman. Having worked with them previously, he
discovered that they enjoyed the design process and were comfortable being involved with him each step of the way.
The original residence had been conscructed during the 1950’s and renovated to resemble Monticello. For this phase of the project, an existing free-standing garage with space above was added onto to create the new pool house. The new structure was designed to include two bedrooms, a kitchen and a full bath. Custom wood paneling has been used to cover the walls within the structure and custom kitchen cabinets were designed to match it. The ceiling is clad in reclaimed mushroom wood. Heated bluestone covers
the floor and flows out to the pool area through three large French doors. The kitchen countertop is pietro cordova.
Classical Doric columns define the front edge of the covered patio. Matching doors seen in the background appear as though they flank the central portion of the building which lends symmetry and balance to the design. Classically inspired windows echo the theme. A pop of orange in the deck chairs and a contemporary bar stool bring a little modern flair to the casual elegance that surrounds this classic house.