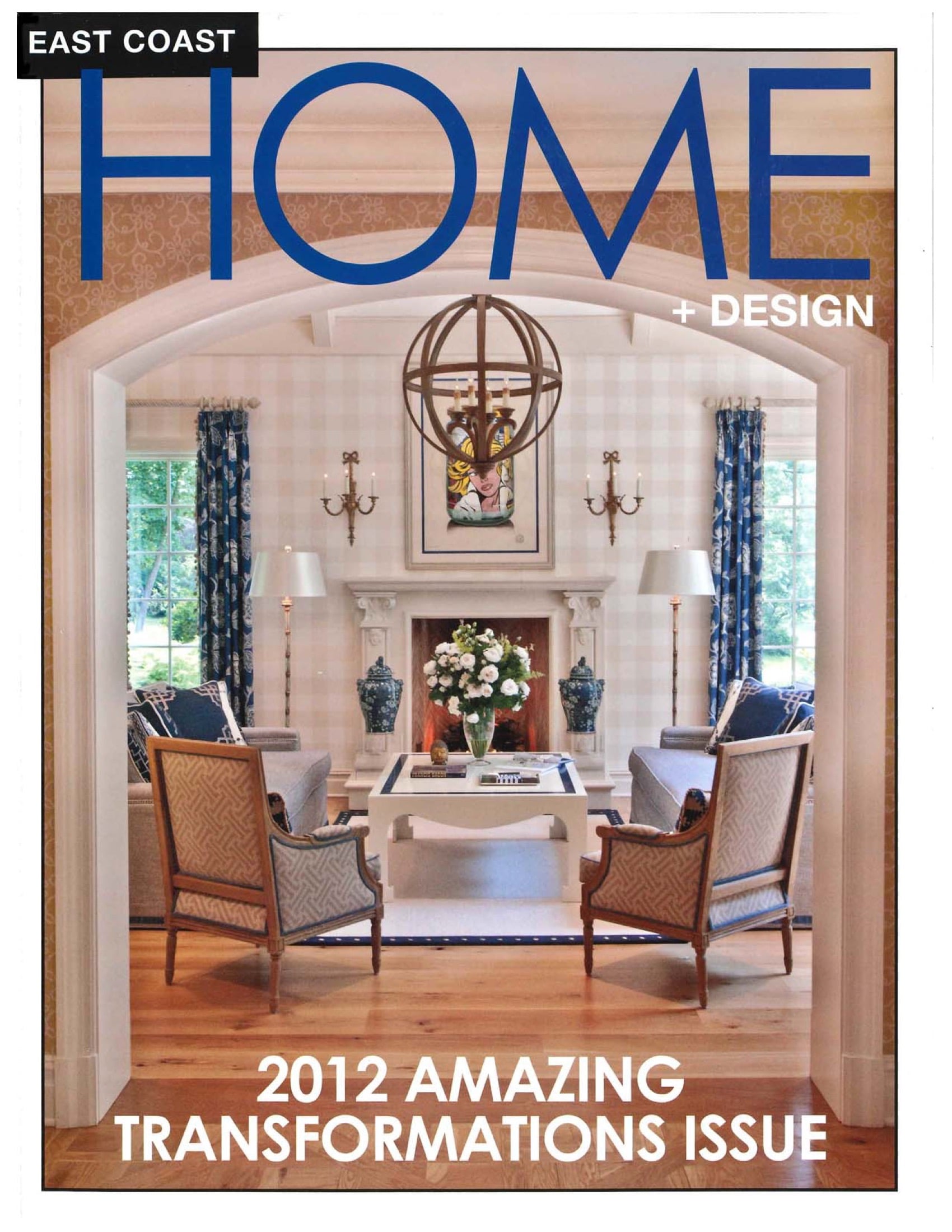
“Creating a unique, personal architectural process is the hallmark of JMKA Architects”. Licensed in both Connecticut and New York, they have Connecticut offices conveniently located in Greenwich and Westport serving clients throughout the Fairfield County area and beyond.
Located in Westport, this project was similar co many of theirs in the sense that “it required a high level of detail and authenticity” according to Jeff Kaufman, Principal of JMKA Architects. His clients were drawn to the beauty of an old New England farmhouse, including the wrap around porches and barns that often accompany them. He too was inspired by New England farms for this project, citing author Thomas Hubka’s, “Big House, Little House, Back House, Barn” which gives a detailed analysis about the connected farm buildings of New England. “Start with a small house and add onto a structure as you need it,” he said. He added “that for this house he used the same format–making each section look like a separate addition that was added on over time”. Kaufman’s redesign to the outdoor spaces included giving his clients a wraparound porch on the front , as well as a deck, a screened porch and three-car garage. Inside, Kaufman added a larger family room, mudroom and pantry and renovated the existing bedrooms and children’s bathrooms”. This was an extensive renovation that consisted of removing approximately fifteen hundred square feet and adding more efficient space that blended with the original 1940’s house,” he added.
Kaufman stated that “JMKA Architects view each project as a new canvas”. They integrate the client ‘s vision and aspiration and work within their budget providing hands-on management of the details and craft.” “I rely on historical precedent, not magazines and am intrigued by mixing the old with the new,” he said. “My inspiration comes from the materials I choose co work with, the natural environment, my travel experiences in different countries and the space where the project will be built.” He asks himself “what other materials can accomplish the same result, how far can I push the envelope and how can I maximize the project within its surroundings.”
“Our firm’s design philosophy draws on the proven lessons of historical. regional and cultural context.” he noted. They become, as in this case, the tools and paint brushes in which a beautifully designed home like this is built.