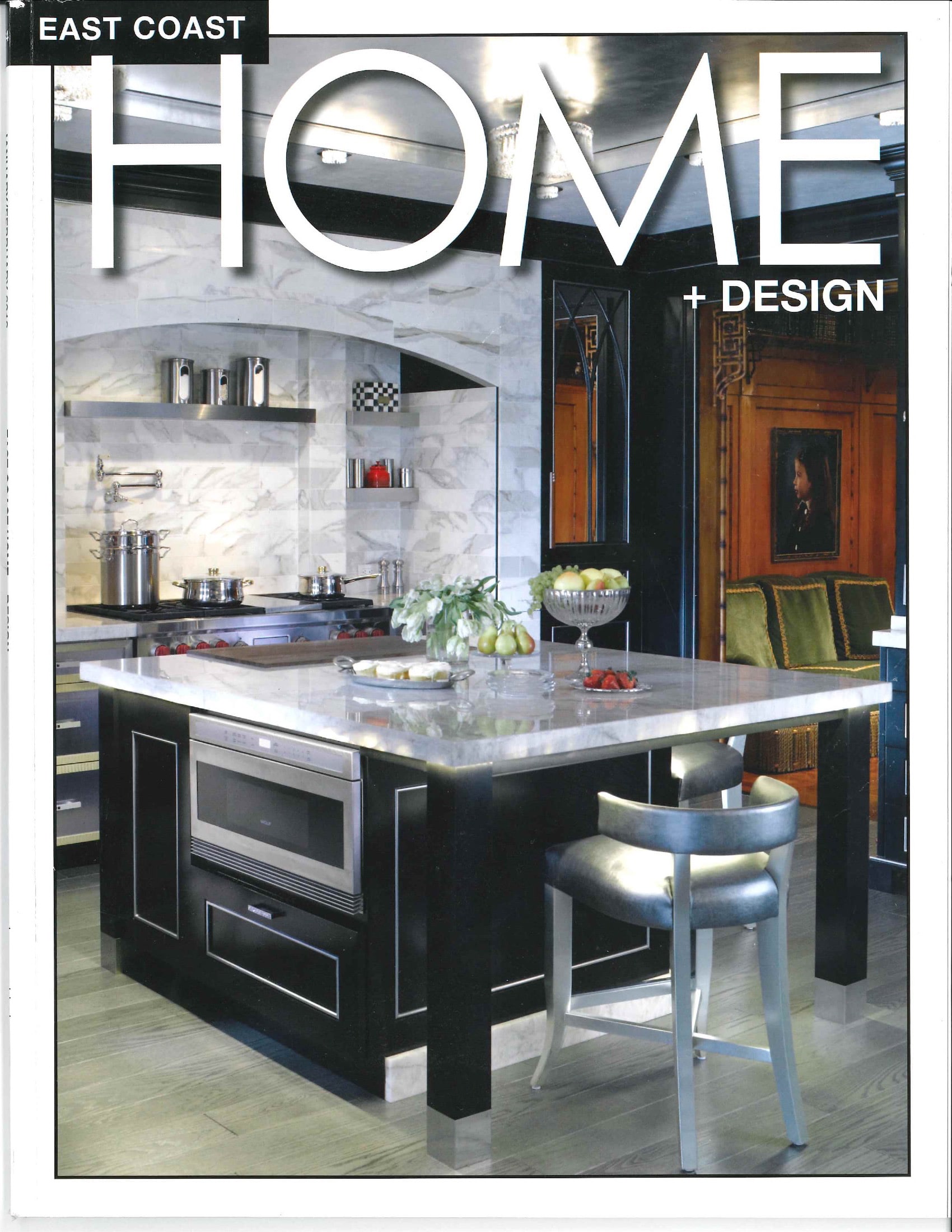
When designing spaces within
a home,the designer can
take their inspiration from
any number of sources. A fa-
vorite piece of art or favorite
period in design history may inspire. Per-
haps the beauty of the surrounding land-
scape or color of the cool waters that lap
the shoreline of that relaxing beach cot-
tage you visited last summer. Each one
touch’s the soul in a different way and
may provide the ground work for your
latest project. In this particular case
that inspiration came from the “colors,
the shapes and the history of an amazing
French pottery collection”.
Part of a multi-phase renovation to
a circa1940’s home in Westport, Con-
necticut, this phase would include cack-
ling the kitchen and powder room.”Giv-
en the vintage of the house, we chose
materials that were simple, comfortable
and matched the existing house,” said
Westport based architect, Jeff Kaufman
of JMKA architects. “Painted wood cabi-
nets and Danby marble from Vermont
for the countertops, wainscoting back-
splashes and reclaimed wood floors” were
chosen to accomplish this task. Light
and bright, with classical derailing, the
cabinetry provides
the perfect back drop for
the exquisite pot-
tery collection. With
close proximity to
the front entrance,
it was also important
to ensure that there
was a certain level
of formality in the
design of
this space.
A “proper” butler’s
pantry provided in-
spiration for the cab-
inetry which gave it
a “dressed up” look
and offers ample
storage space. Hav-
ing completed the
two earlier phases of
the home’s renova-
tion, the owners had
plenty of confidence
in the choices Kauf-
man and his team
made. The result is a
timeless design that
blends seamlessly
with the rest of this
beautiful East Coast
home.