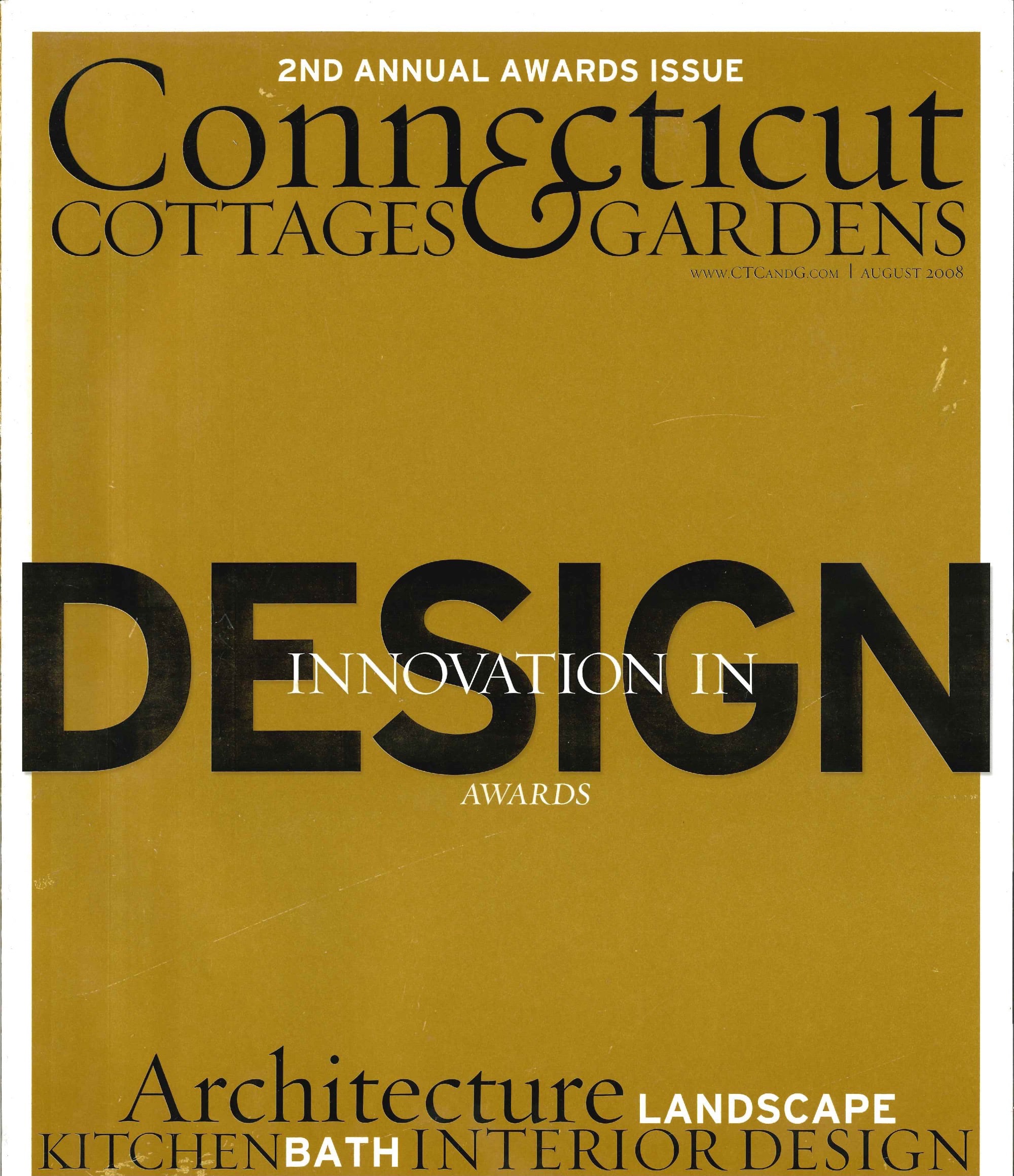IT WAS AN OLD BOOK- Little House, Big
House, Back House, Barnby Thomas C. Hubka –
that inspired the workspace addition to an existing
Westport house by Jeff Kaufman of JMKA. “We
wanted it to look like it had always been there,
“Kaufman says the space, which he designed to look like a pre-existing
barn. One of the owners is a leading collector of French pottery, an
enthusiasm that Kaufman wanted to translate into an architectural
sense. “Early settlers would build a barn and then a house, and over
time they’d connect them,” Kaufman explains. “We tried to follow
up on that idea, but we had this house, so we built this building that
looks like it’s the barn part. “It wasn’t only an aesthetic trick; it also
meant that they could make the addition bigger than the house, change
materials and not have to worry about it all being aesthetically consis-
tent. “It looks like it was added on at different times, “Kaufman says.
“Yet it goes together.”
First Impressions I For a Westport farmhouse addition, architect Jeff Kaufman
designed a structure resembling a pre-existing barn. Reclaimed architectural ele-
ments including oak flooring in the first floor office (ABOVE) and beams from a
Dutch bank barn in Lancaster, PA, for the second-floor exercise room’s raised ceil-
ings (below), give the new structure an old-world feel. Second Nature Mahogany
farmhouse brackets (LEFT) support the larger of two balconies extending from the
second floor of the addition (opposite). Custom arch windows and a lead-coated
copper cupola flood the space with natural light. See Resources.
